Renovation
à la française
Follow Tim as he renovates
a 300-year-old stone house
in central France
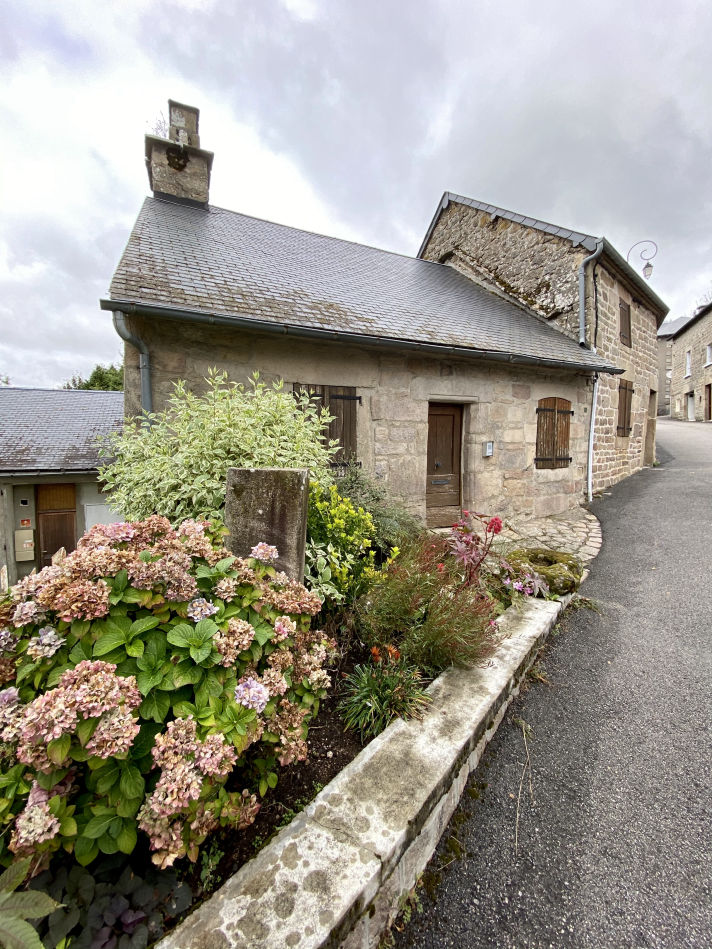
Follow Tim as he renovates
a 300-year-old stone house
in central France

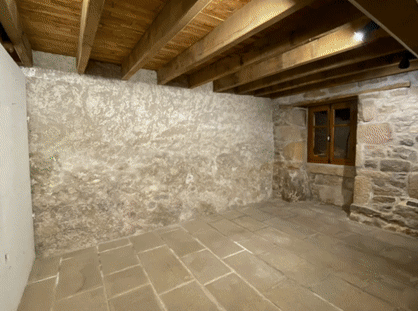
The image at left shows the how the opening between the two halves of the 18th century house was created.
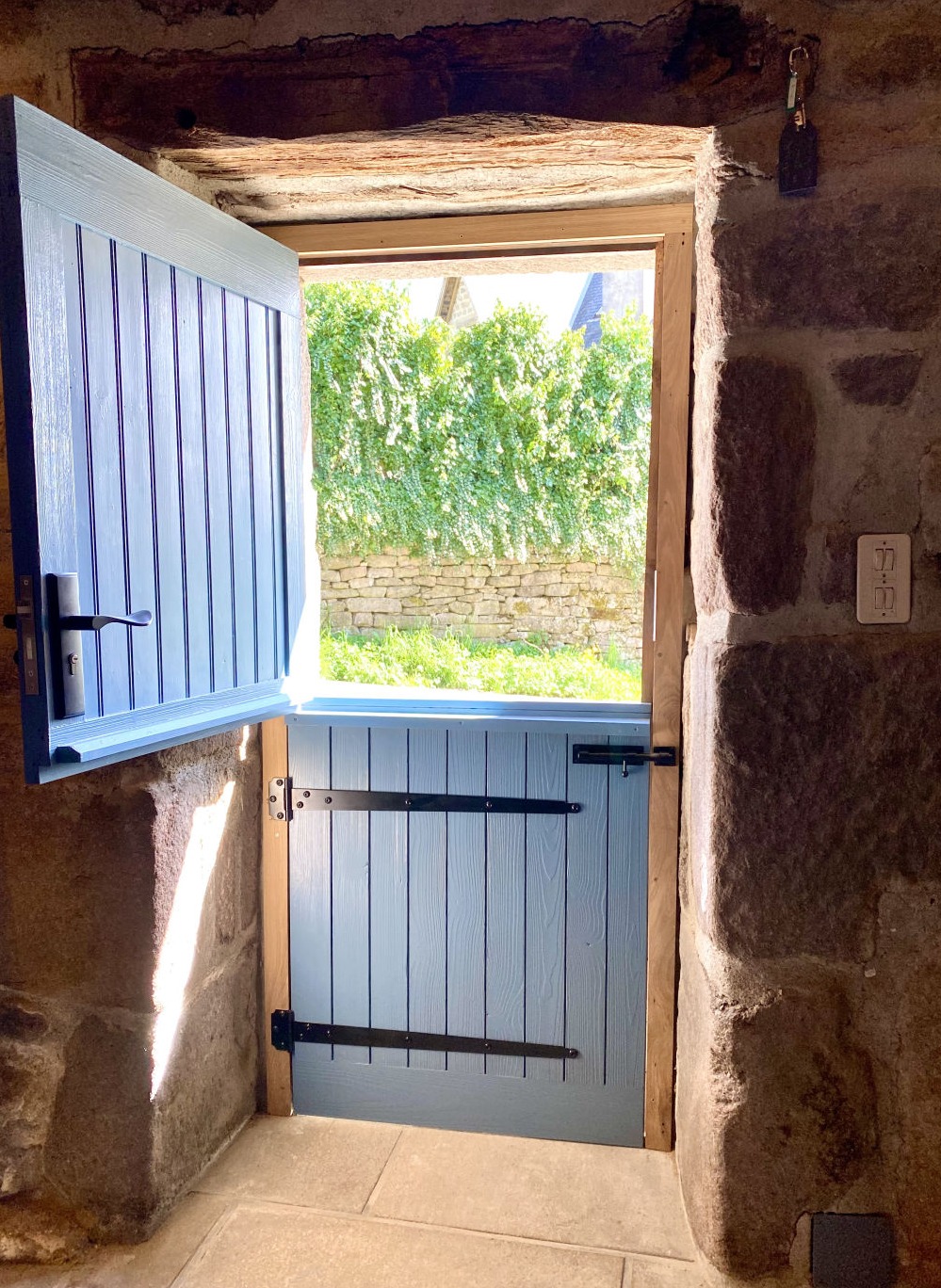
The old front door on the lounge side of the house was rotted and in very bad shape. The door had a warp in the middle that was more than an inch out of plumb.
The only solution was to build a new door – especially since it's incredibly difficult to buy a door to fit a 300-year=old house at a big-box store.
I decided I wanted a stable door design. It's similar to a Dutch door in that it splits near the middle so the top and bottom can be opened independently.
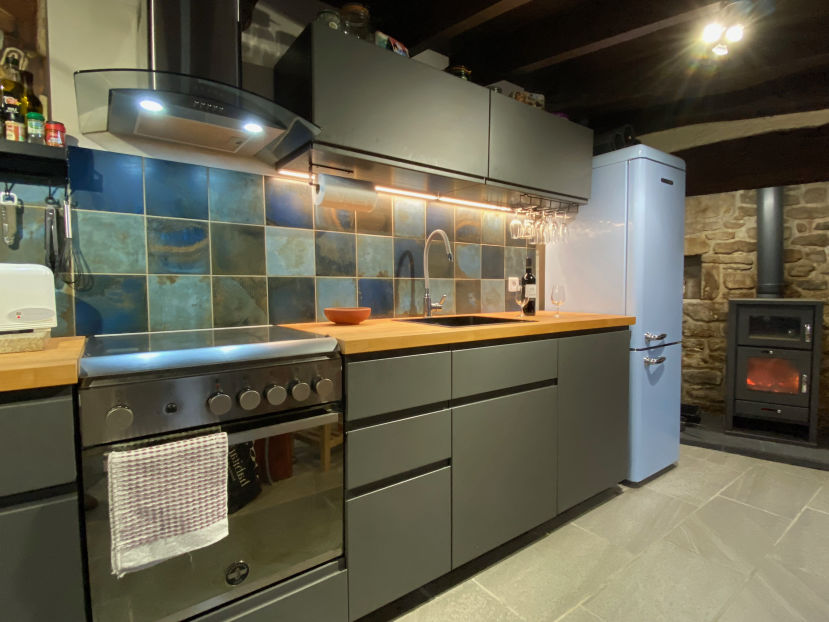
The first project of the renovation was the creation of a totally modern kitchen.
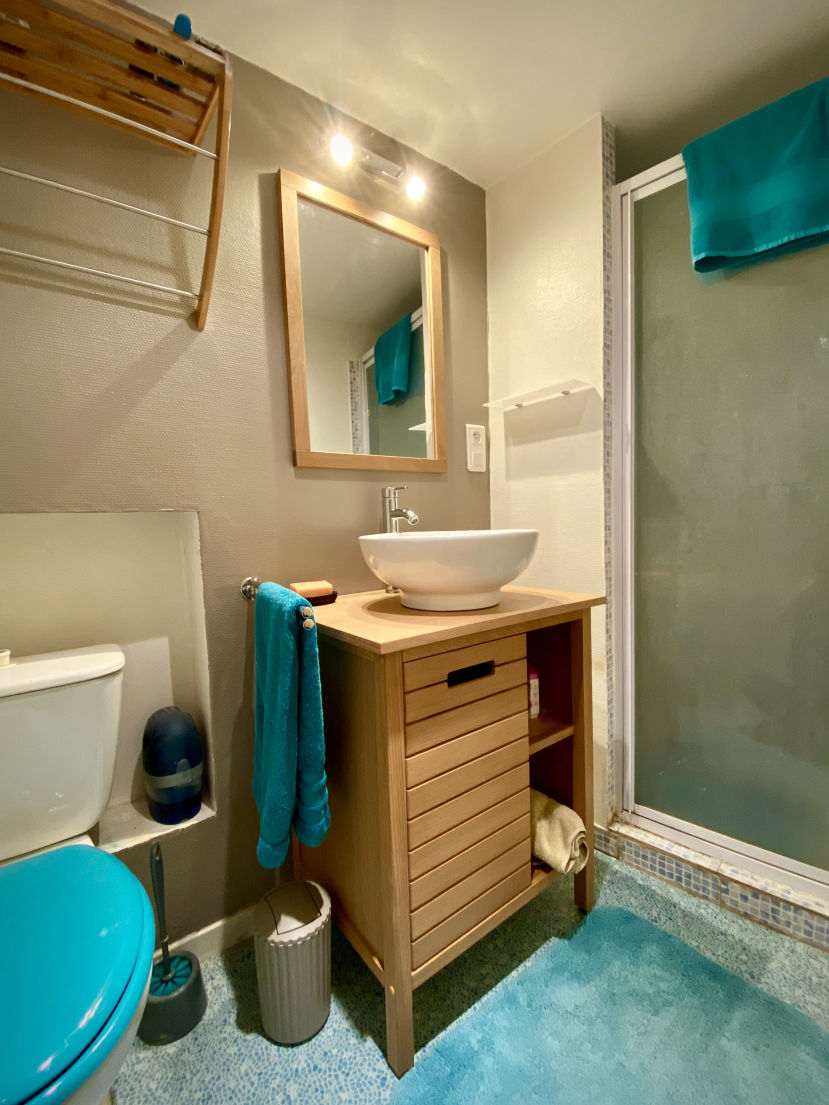
Although a minor project, a dull old bathroom takes on new life with a splash of color.
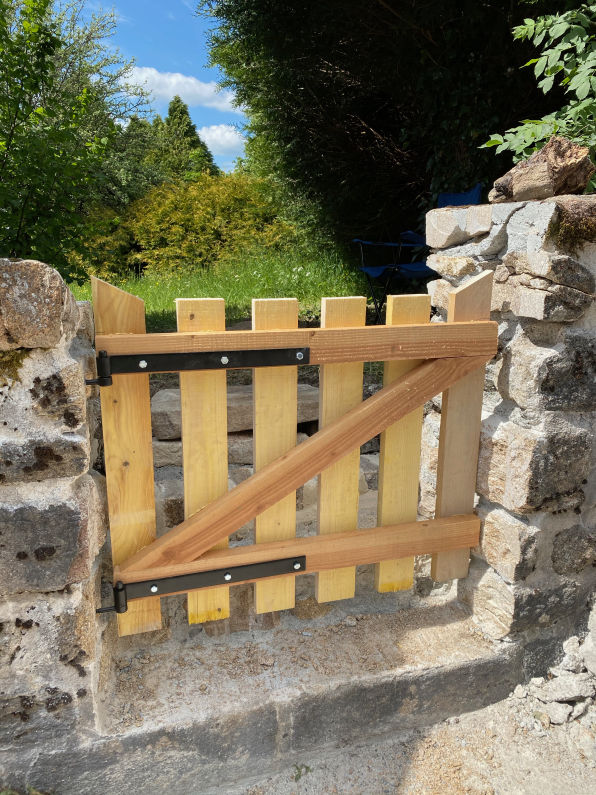
It was important to create an appealing outdoor space for barbecuing and entertaining.

By far the biggest project to date, the opening between the two sides transformed everything.