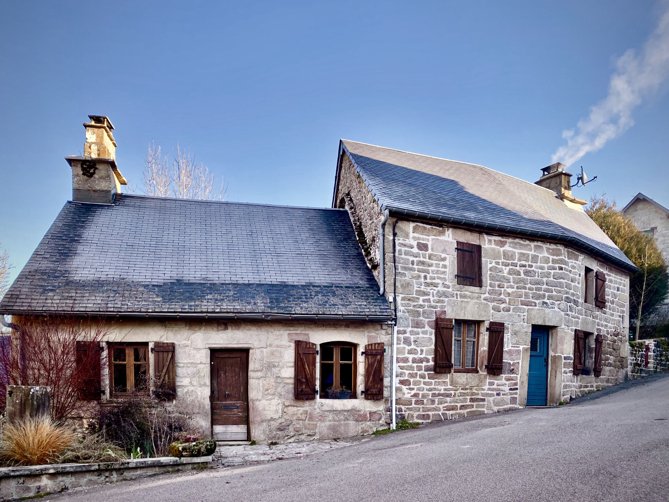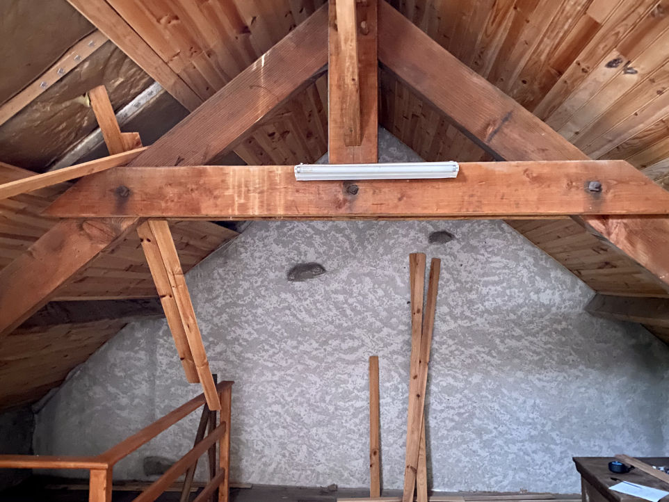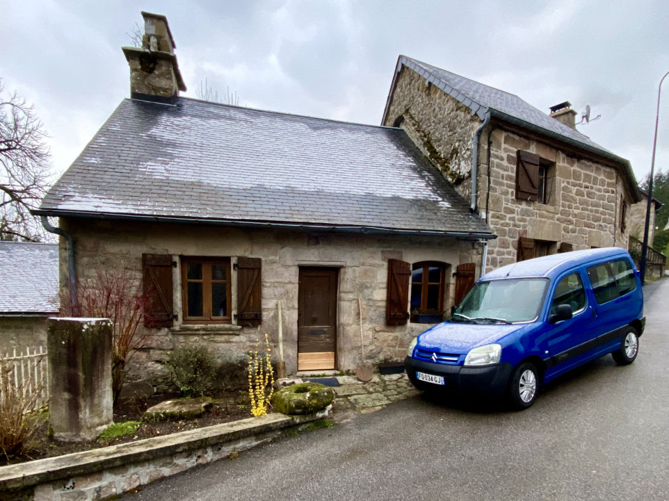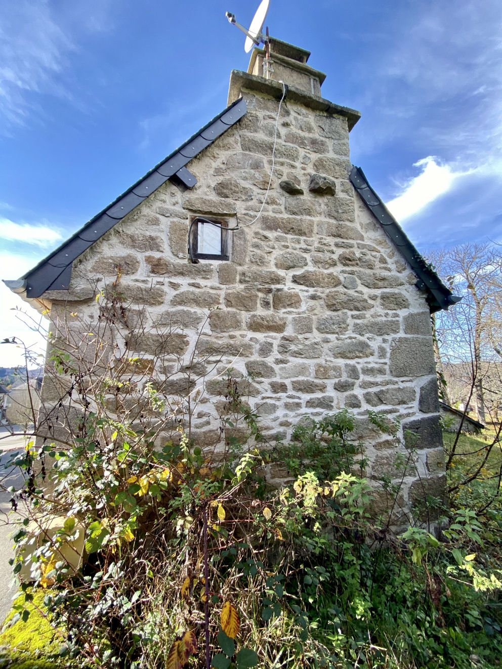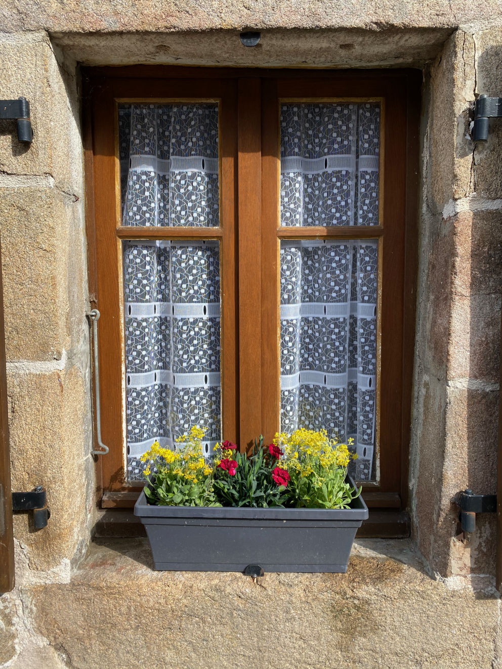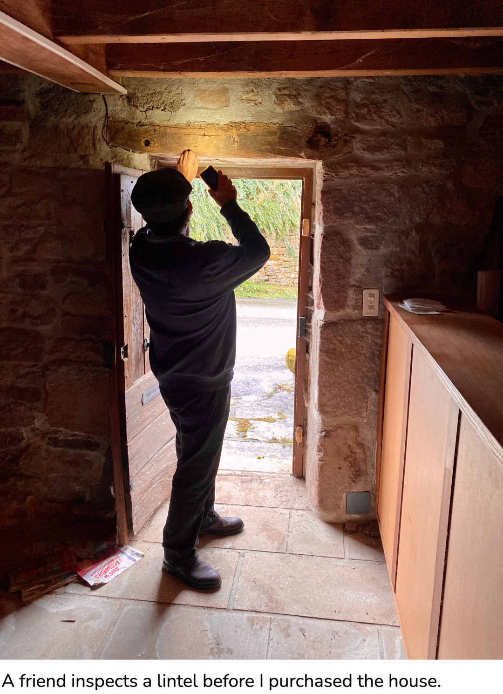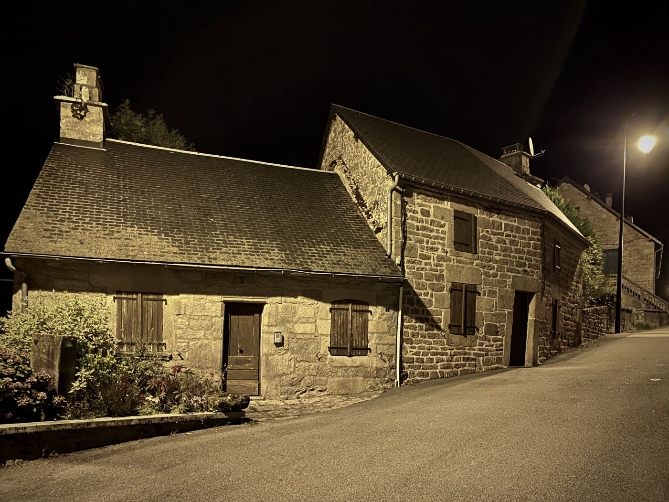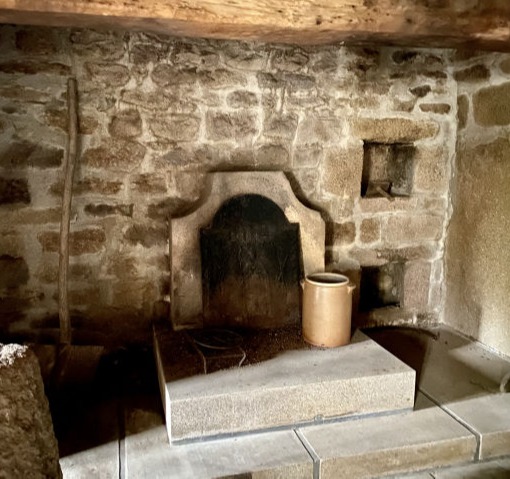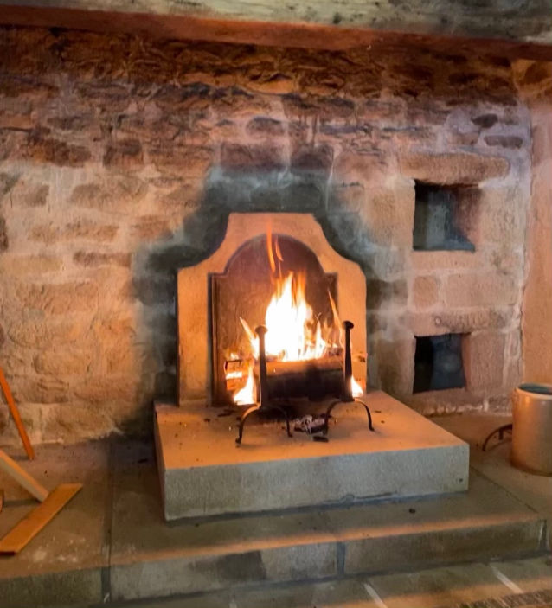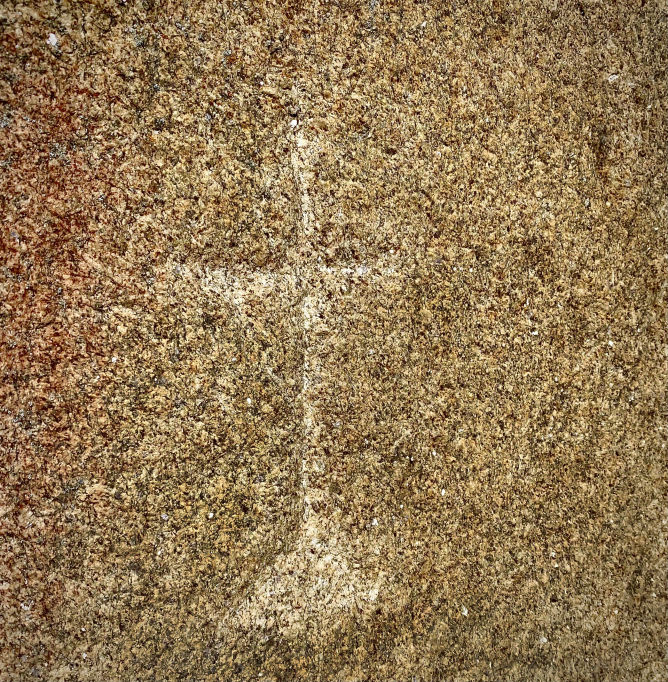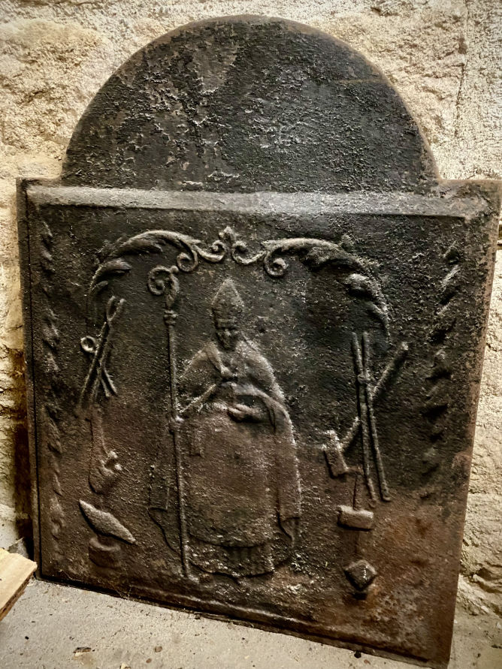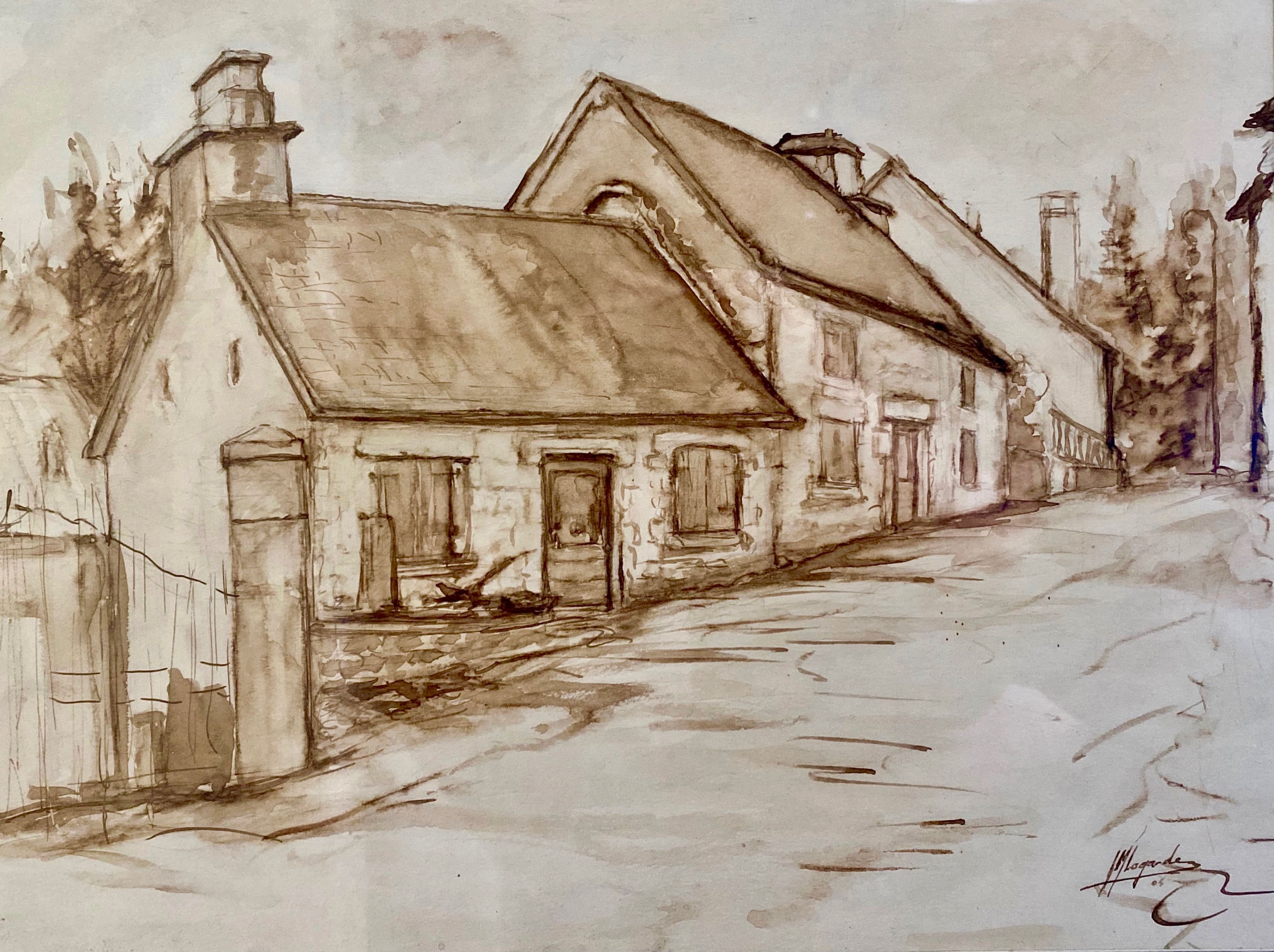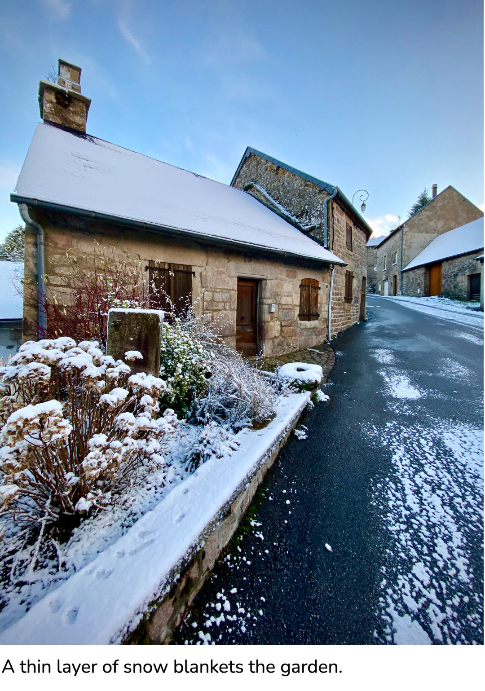
About
the house
It's hard to find any information on when the house was built. From what I've been able to find out, the two-story side was once a feed and seed store. You can see from the inside that there was likely a different door and window arrangement from what it has today.
The man I buy my firewood from once lived (along with seven others) in the one-story side of the house. He told me they had to go to the outhouse to do their business, and the house had no running water – and this was in the 1960s.
(Continued below)
